
BOX WITHIN
Kunsthalle in RedhookLocation: Redhook, Brooklyn
Status: Concept 2018
Instructor: Stephen Rustow
Kunsthalle proposal for Redhook, Brooklyn housing three flexible galleries and five artist dwellings
with a combination of other supporting programs that includes artist workshop, auditorium, archive
and a cafe. The design strategy is highly reponsive to the urban context with strong consideration of
materiality, views and natural light.
1.0
Context
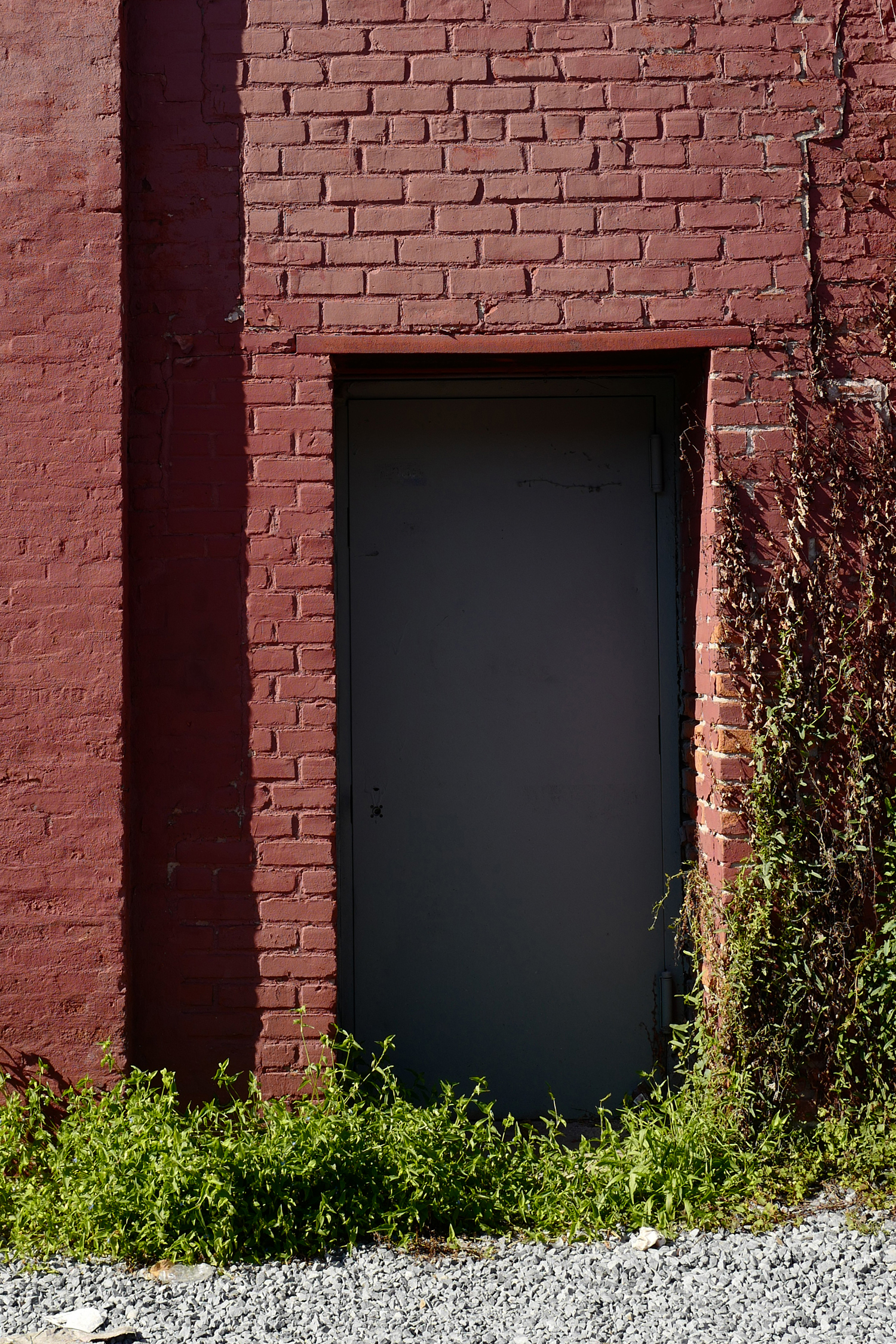
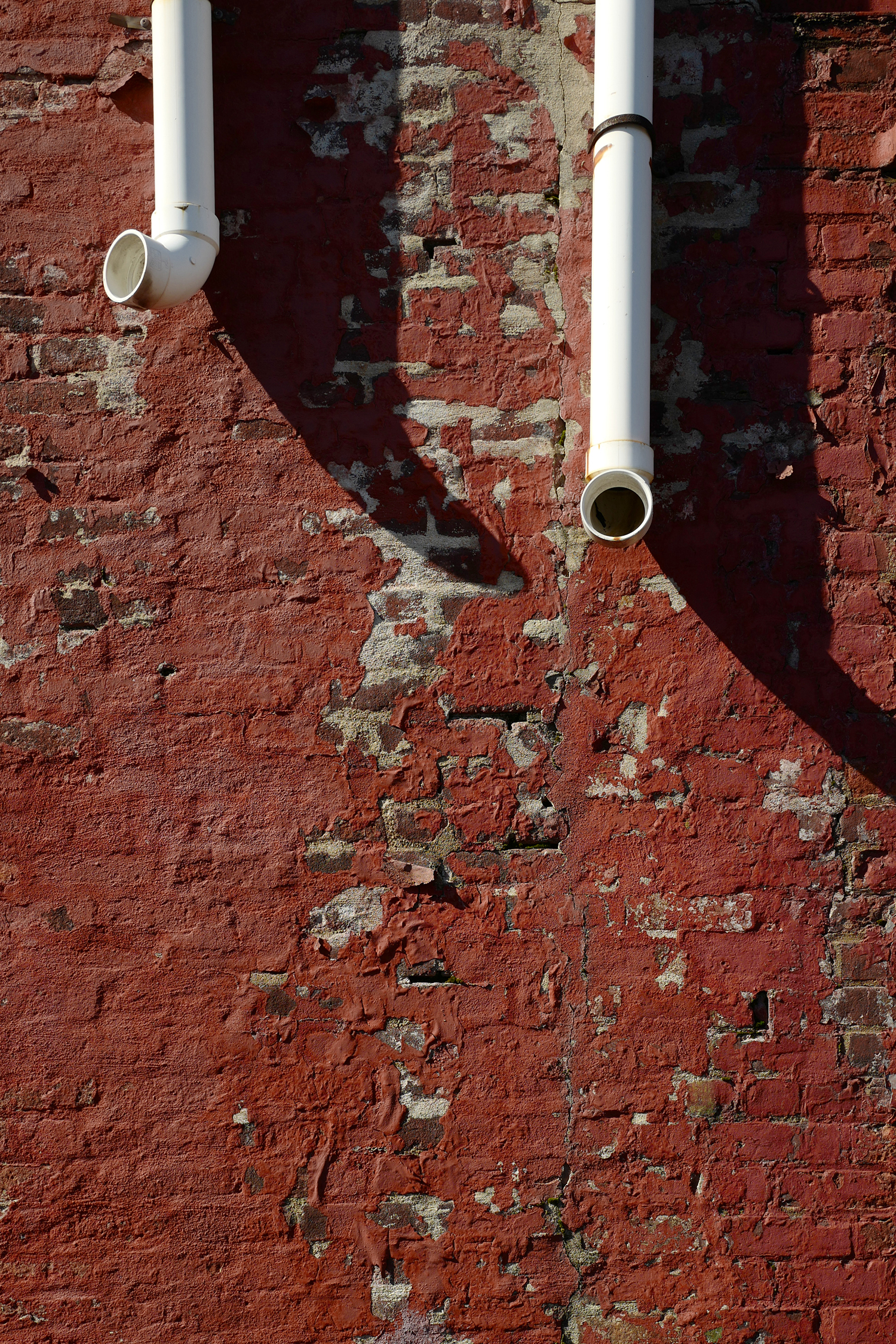
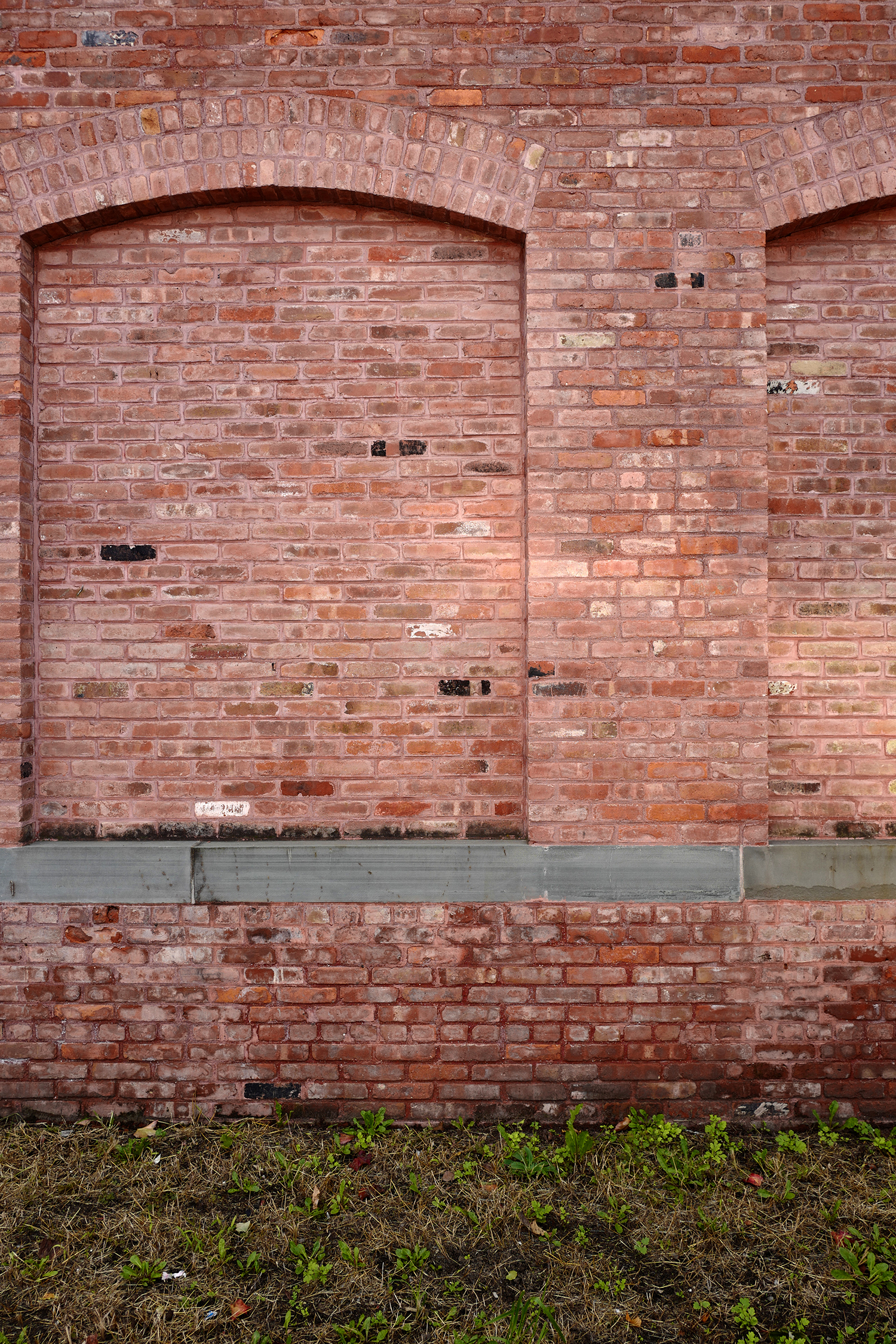
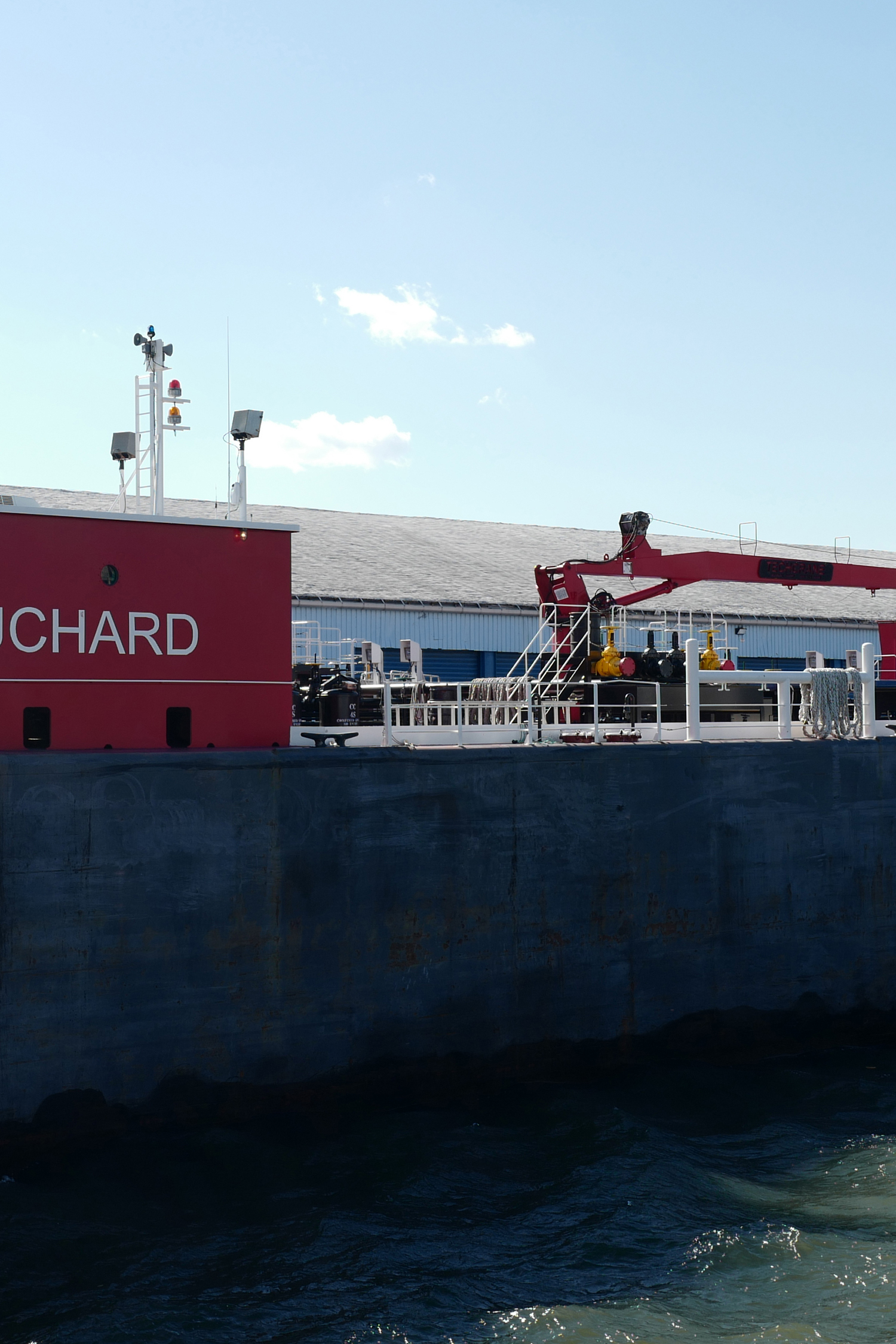
Materiality
Post-industrial red bricks warehouses characterizes the neighborhood’s material palette. Red-pigmented boardform concrete responses to the urban texture. The use of concrete to differentiate the typology of museum from warehouses.
Post-industrial red bricks warehouses characterizes the neighborhood’s material palette. Red-pigmented boardform concrete responses to the urban texture. The use of concrete to differentiate the typology of museum from warehouses.
2.0
Urban Strategy
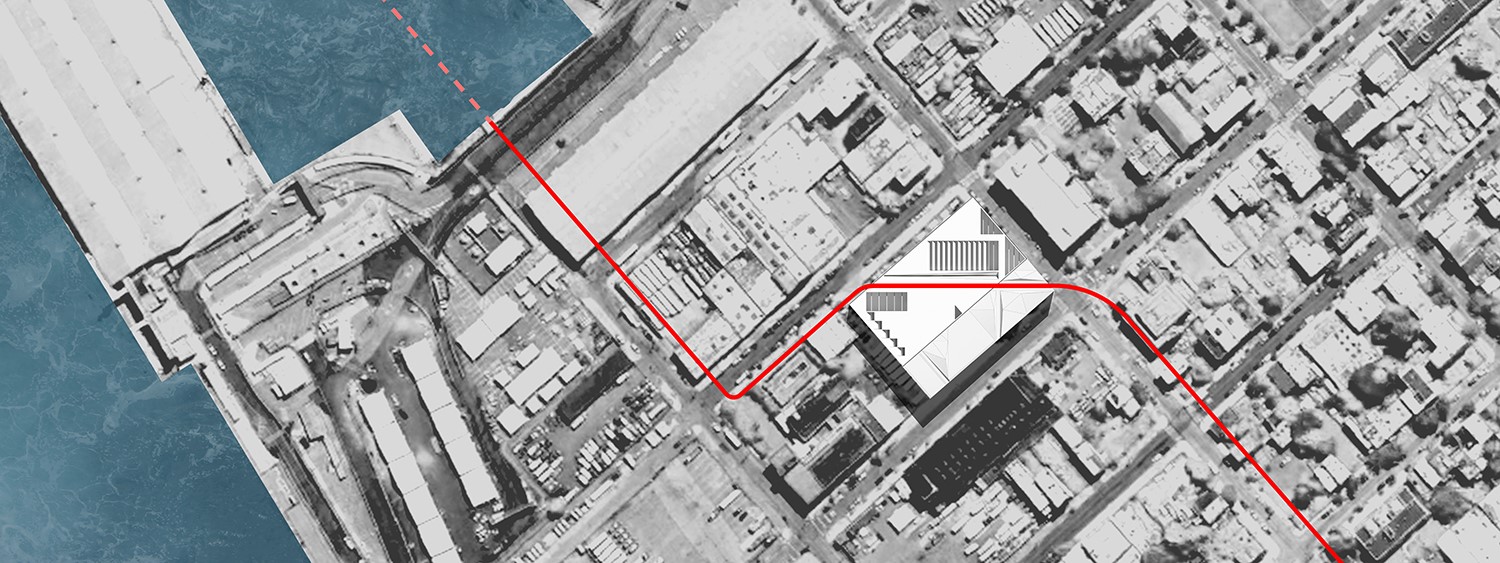
Urban Connector
The core concept is to design the Kunsthalle as an urban connector that respects the urban fabric by connecting the local neighborhood with the Manhattan Ferry Pier while creating a strong axis and visual connection with Manhattan
The core concept is to design the Kunsthalle as an urban connector that respects the urban fabric by connecting the local neighborhood with the Manhattan Ferry Pier while creating a strong axis and visual connection with Manhattan
3.0
Concept



Concept / Structure / Lightspace
The spatial sequencing of galleries are guided by lighting condition reinforced by the structural order, creating an inseperable relationship.
4.0
Order / Organization
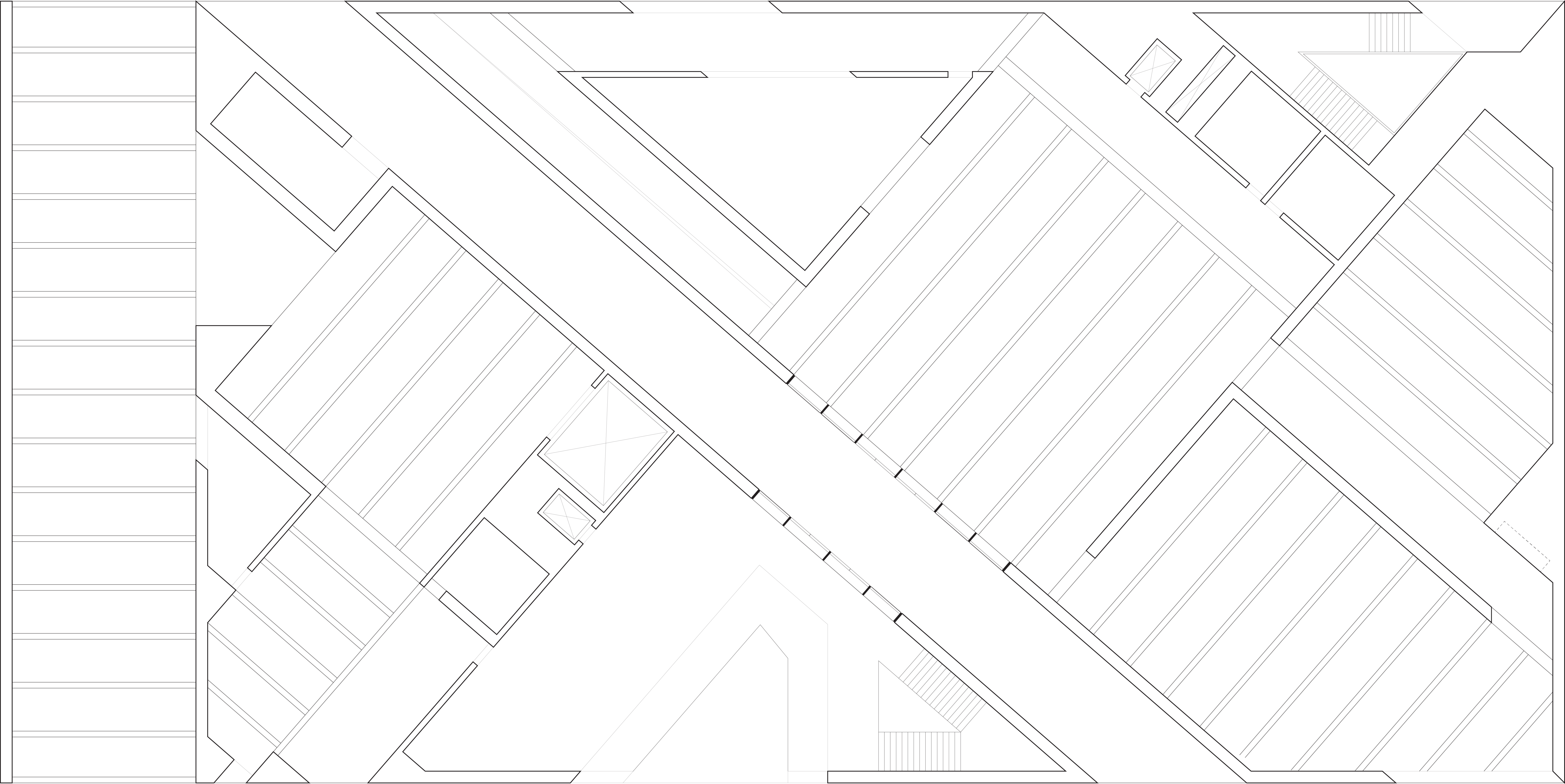
Building Plans
Interior plan orients according to the axis towards true North and Manhattan. The arrangment is derived from the consideration of views, natural lighting as well as urban condition of the Kunsthalle.
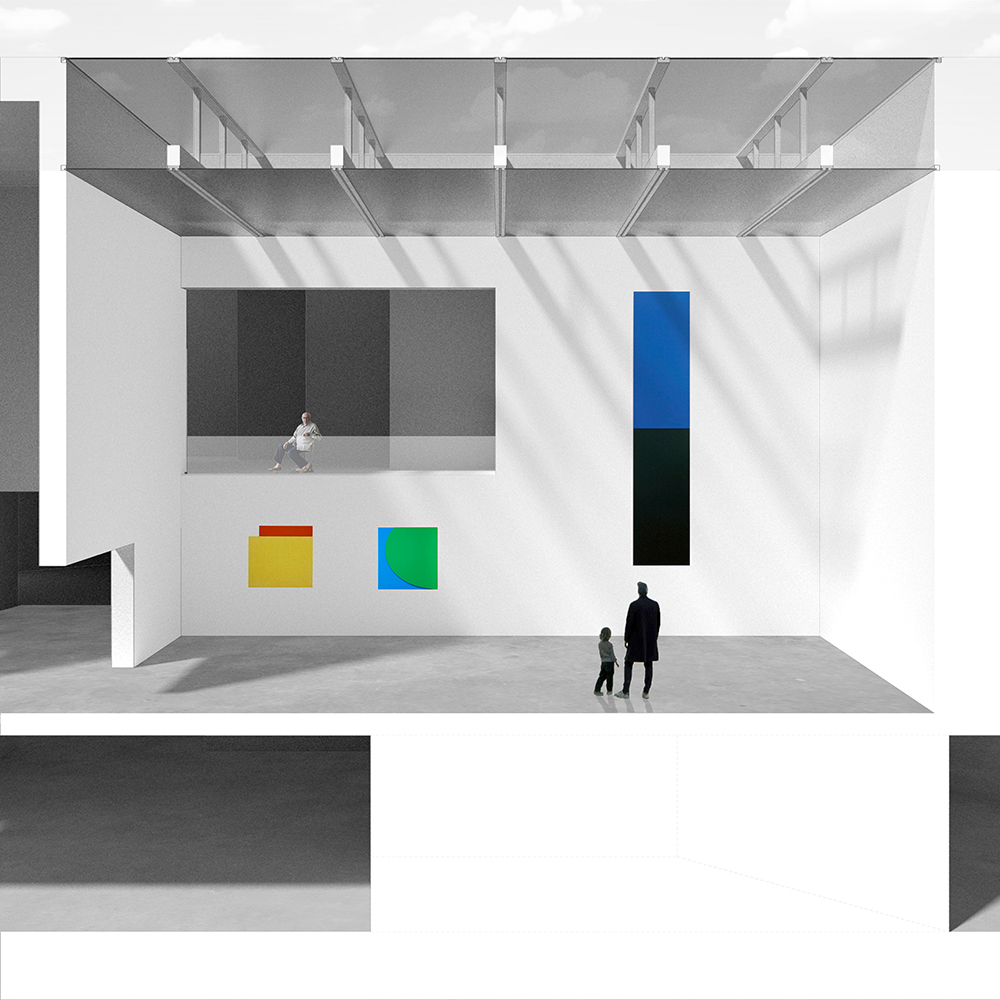
In Conversation | Artist Dwellings
Dedicated gallery for artist in residence. Kunsthalle functions as a space for exhibition as well as artistic creation. It marks the boundary of the artist dwelling while facilitating conversation between the artist and the visitors.
Dedicated gallery for artist in residence. Kunsthalle functions as a space for exhibition as well as artistic creation. It marks the boundary of the artist dwelling while facilitating conversation between the artist and the visitors.

Embedded Light | Galleries
Galleries with controlled artificial and natural lighting anticipates various form, scale and medium of exhibitions across the building.
Galleries with controlled artificial and natural lighting anticipates various form, scale and medium of exhibitions across the building.